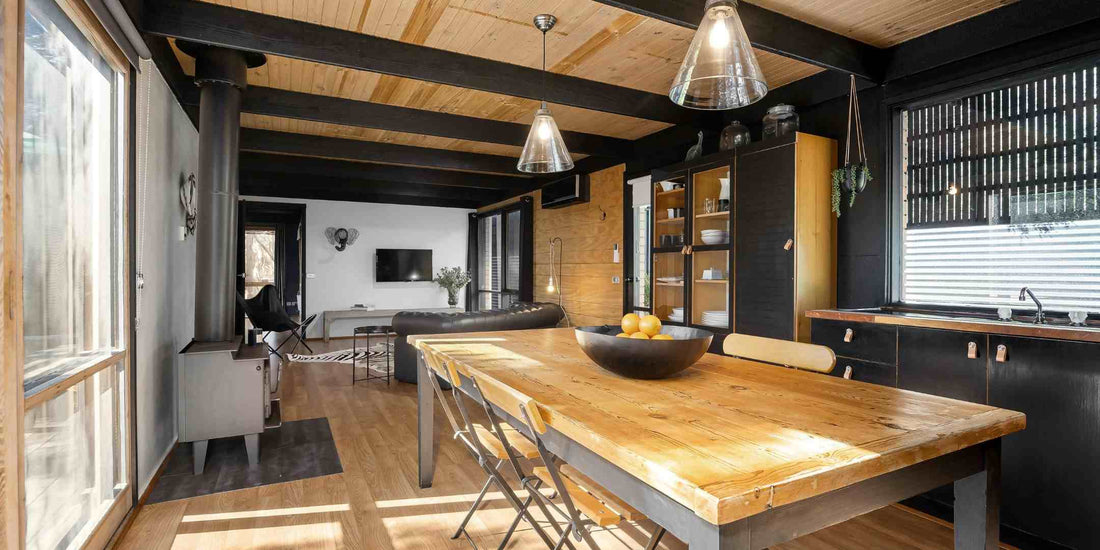
Small House Design Ideas That Are Stylish, Smart, and Livable
Share
You always have an opportunity to design more innovatively, live intentionally, and get creative with every square meter you have.
Let's discuss multi-functional room design, the unsung hero of simple house design. This guide will provide a few fun hot takes to make every inch of space work double—or triple—duty.
Why Multi-Functional Rooms Matter More in Small Homes
Small homes come with a whole lot of character and compromises. One living area often has to serve as a lounge, workspace, dining area, and sometimes a guest room.
This is where multi-functional rooms save the day.

As interior designer Max Humphrey says, "If a room can only do one thing, it's a wasted opportunity." He's got a point.
When figuring out how to design a small house, the idea isn't to shrink your lifestyle. It's to design around it. The goal? Flexibility, flow, and a little flair.
The Magic of the Murphy Bed (a.k.a. The Comeback King)
Once a retro relic, the Murphy bed is having a serious makeover. Fold it up, and you've got an instant space for yoga, a home office, or a weekend project station.

Combine it with built-in shelves or a desk; you've just unlocked a new level of small house design genius.
When you're working with a contractor, ask about hydraulic or counterbalance mechanisms. They make lifting the bed feel like folding a sheet.
Living Room + Office + Guest Area = Why Not?
You don't need a whole extra room for a home office. You need a well-placed desk, innovative storage, and a sliding door for Zoom privacy.

Here's a quick breakdown of a triple-duty setup:
Wall-mounted fold-down desks: Great for those who hate visual clutter.
Sleeper sofas: Not all are created equal. Invest in one with a firm base if you'll sleep (or work!) on it regularly.
Vertical storage: Floor space is precious—go up, not out.
Your living room is your hub in house design, especially in condos or bungalows. Make it multitask without losing its vibe.
Kitchen + Dining + Homework Station
If the kitchen is the heart of the home, then in a small house, it's also the lungs, brain, and nervous system.

Built-in benches with hidden storage are a game-changer. A pull-out table is brilliant. Add a chalkboard wall or corkboard for weekly menus, to-do lists, or your kids' art.
One mom from a 40 sqm flat in Manila shared that she converted her pantry into a homework nook with a sliding door.
Loft Beds Are Easy Wins
Do you want a spot for a reading nook or mini home office? Invest in loft beds! This is the oldest trick in the small house design book. If you have a high ceiling, make sure there is at least 4.5 feet of clearance underneath.

For its style, think Scandinavian meets industrial—clean lines, airy vibes, and maximum functionality.
Subtract The Chaos By Zoning
Rugs, lighting, and furniture placement are the secret sauce for making a single space do triple duty.

A perfect example is if you have a 50 sqm space with zero walls separating your living, dining, and work areas. Instead of panicking, you can drop a bold jute rug under your sofa to ground your lounge area. You can also suspend two pendant lights over your tiny dining table. Plus, you can use an open-ladder bookshelf to separate your office area.
With a few intentional placements, you can already maximize your space.
The Power of Furniture That Does More
Think of your furniture as employees. If they only do one job, they're not earning their keep.

Ottomans with storage, coffee tables with hydraulic levers, expandable dining tables, and modular shelves are grand multi-taskers.
Bathroom/Laundry/Vanity Combo
Wait, is this even allowed?
Combining your bathroom with laundry (and even vanity storage) in tiny homes makes perfect sense. Stack the washer and dryer vertically, install wall-mounted shelves, and hang hooks on the back of doors.

Use a sliding barn-style door to save on clearance space. Plus, it's a significant style flex.
Storage That's Hiding in Plain Sight
You've heard it a hundred times, but it's still true: under-bed drawers, stair-step storage, and even hanging organizers behind doors are secret weapons in tiny house designs.

Want to take it further? Build platform floors with hidden compartments.
"Storage doesn't have to scream storage. It can blend in and even become your space's focal point."- Sarah Sherman Samuel [Interior Designer]
In small house design, always prioritize function over beauty. If you can achieve both, you're an interior design hero.
Design Smarter, Not Smaller
Shop what you need to make every square meter count.
🏡 Buy From Our Collections Now